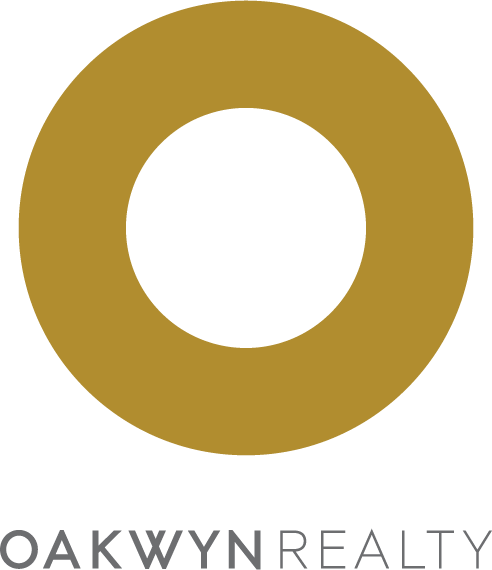Welcome to Olde Caulfeild, where West Coast beauty meets contemporary design. This newly built Goldwood Homes residence is a seamless blend of craftsmanship & style with modern benefits, highlighted by soaring vaulted ceilings, smart technology, A/C, & energy-efficient features. The chef’s kitchen, complete with butler’s pantry, anchors the open-concept main level connecting effortlessly to living & dining spaces that extend to a heated patio for all-season enjoyment. The upper floor offers spacious bedrooms, including a luxurious primary retreat with spa-inspired ensuite & custom walk-in closet. Custom-crafted cabinetry & millwork detailing throughout the home. The walk-out lower level adds a versatile flex space. Nestled in a tranquil forest, steps from beaches, trails, and IB school.
Address
4841 The Dale
List Price
$5,250,000
Property Type
Residential
Type of Dwelling
Single Family Residence
Structure Type
Residential Detached
Transaction Type
sale
Area
West Vancouver
Sub-Area
Olde Caulfeild
Bedrooms
4
Bathrooms
5
Half Bathrooms
2
Floor Area
3,652 Sq. Ft.
Main Floor Area
1445
Lot Size
8455 Sq. Ft.
Lot Size Dimensions
65 x 133
Lot Size (Acres)
0.19 Ac.
Lot Features
Central Location, Near Golf Course, Marina Nearby, Recreation Nearby
Lot Size Units
Square Feet
Total Building Area
3652
Frontage Length
65
Year Built
2024
MLS® Number
R3043411
Listing Brokerage
Stilhavn Real Estate Services
Basement Area
Crawl Space, Finished
Postal Code
V7W 1K2
Zoning
SFD
Ownership
Freehold NonStrata
Parking
Garage Double, Open, Front Access, Paver Block, Garage Door Opener
Parking Places (Total)
4
Tax Amount
$12,428.05
Tax Year
2024
Site Influences
Balcony, Central Location, Garden, Marina Nearby, Near Golf Course, Private Yard, Recreation Nearby, Shopping Nearby
Community Features
Shopping Nearby
Exterior Features
Garden, Balcony, Private Yard
Appliances
Washer/Dryer, Dishwasher, Refrigerator, Stove, Microwave
Interior Features
Storage, Pantry
Board Or Association
Greater Vancouver
Heating
Yes
Heat Type
Heat Pump, Radiant
Cooling
Yes
Cooling Features
Central Air, Air Conditioning
Fireplace
Yes
Fireplace Features
Gas
Number of Fireplaces
1
Garage
Yes
Garage Spaces
2
Levels
Three Or More
Number Of Floors In Property
3
Window Features
Window Coverings
Security Features
Prewired, Fire Sprinkler System
View
Yes
View Type
Forest
