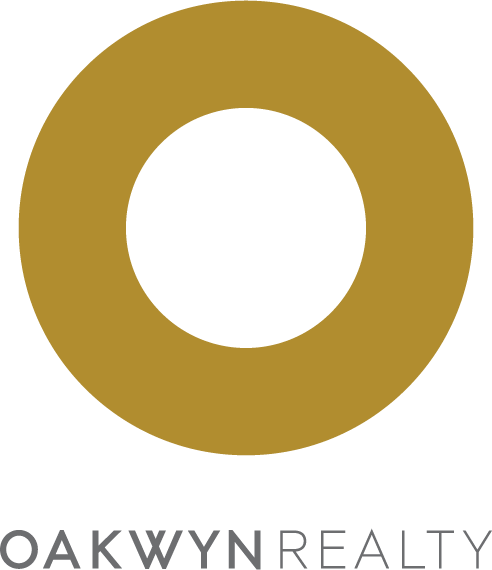ATTN PET LOVERS! This super pet-friendly building allows up to three small dogs or two large dogs or three cats. The open concept features a half wall between the living area and the bedroom area which, combined with the high ceilings, creates an expansive feel. The living area has a freestanding gas fireplace with sliding doors to a 131 sq. ft. patio situated in the secure inner courtyard of the complex. The kitchen has space for a dining table, lots of cabinet space, stainless steel appliances and gas range. The unit features a walk-in closet, a small den/storage area, plus in-suite laundry. Building also has a large exercise room. Close to great shops in Marpole and Cambie Skytrain. Parking / storage.
Address
110 - 8988 Hudson Street
List Price
$479,900
Property Type
Residential
Type of Dwelling
Apartment/Condo
Style of Home
Ground Level Unit
Structure Type
Multi Family, Residential Attached
Transaction Type
Sale
Area
Vancouver West
Sub-Area
Marpole
Bedrooms
1
Bathrooms
1
Floor Area
554 Sq. Ft.
Main Floor Area
554
Lot Features
Central Location, Recreation Nearby
Total Building Area
554
Common Walls
2+ Common Walls
Year Built
2004
Maint. Fee
$368.94
MLS® Number
R3060121
Listing Brokerage
Oakwyn Realty Ltd.
Basement Area
None
Postal Code
V6P 6Z1
Zoning
C-2
Ownership
Freehold Strata
Parking
Underground, Front Access, Garage Door Opener
Parking Places (Total)
1
Tax Amount
$1,646.45
Tax Year
2025
Pets
Cats OK, Dogs OK, Number Limit (Two), Yes With Restrictions
Site Influences
Central Location, Garden, Recreation Nearby, Shopping Nearby
Community Features
Shopping Nearby
Exterior Features
Garden
Appliances
Washer/Dryer, Dishwasher, Refrigerator, Stove
Interior Features
Elevator, Storage
Association
Yes
Board Or Association
Greater Vancouver
Association Amenities
Bike Room, Exercise Centre, Caretaker, Trash, Maintenance Grounds, Hot Water, Management, Recreation Facilities, Sewer, Water
Heating
Yes
Heat Type
Baseboard, Electric
Fireplace
Yes
Fireplace Features
Electric
Number of Fireplaces
1
Garage
Yes
Laundry Features
In Unit
Entry Location
Ground Level Unit
Number Of Floors In Building
5
Subdivision Name
The Retro
